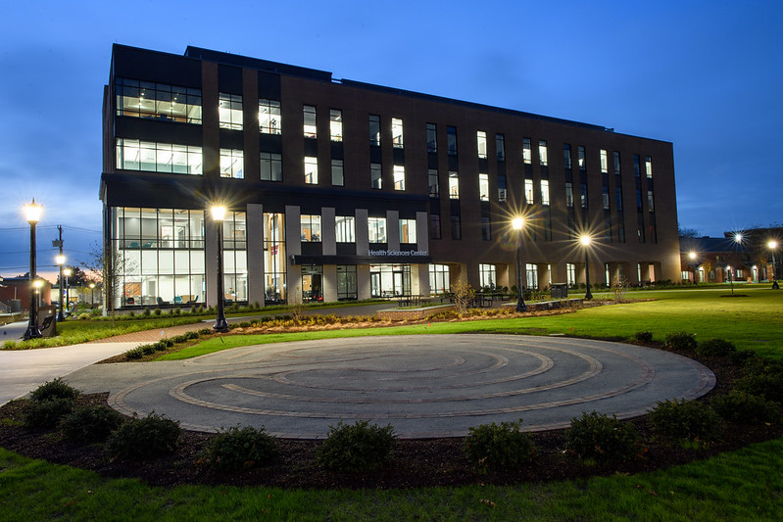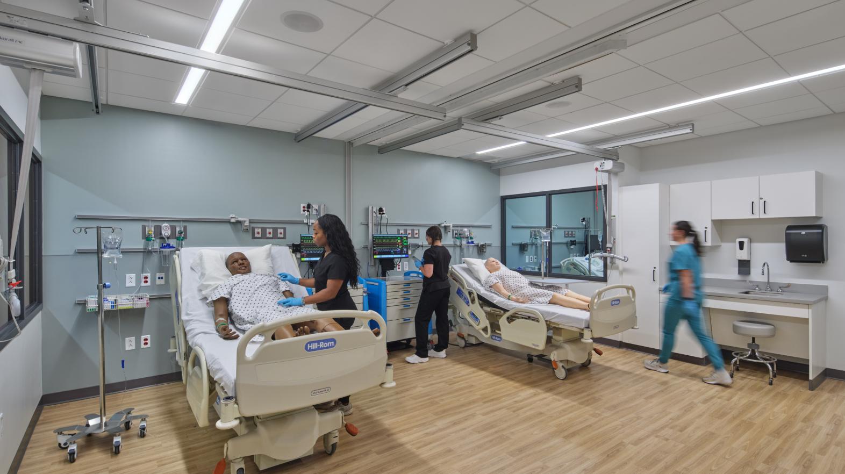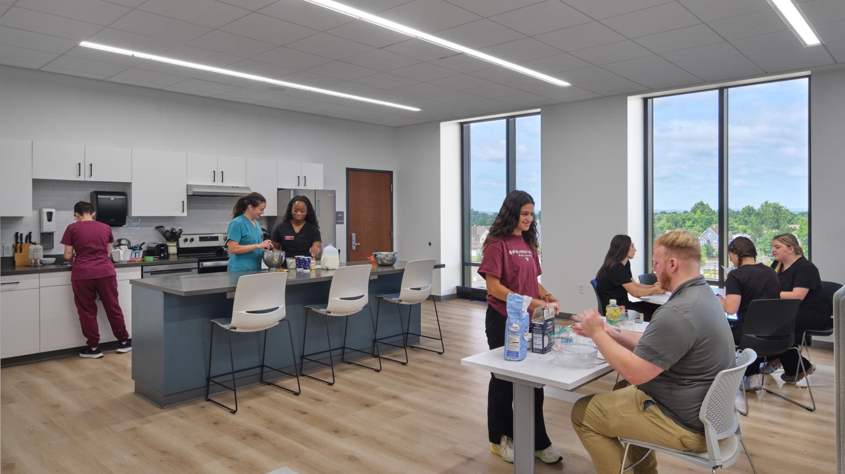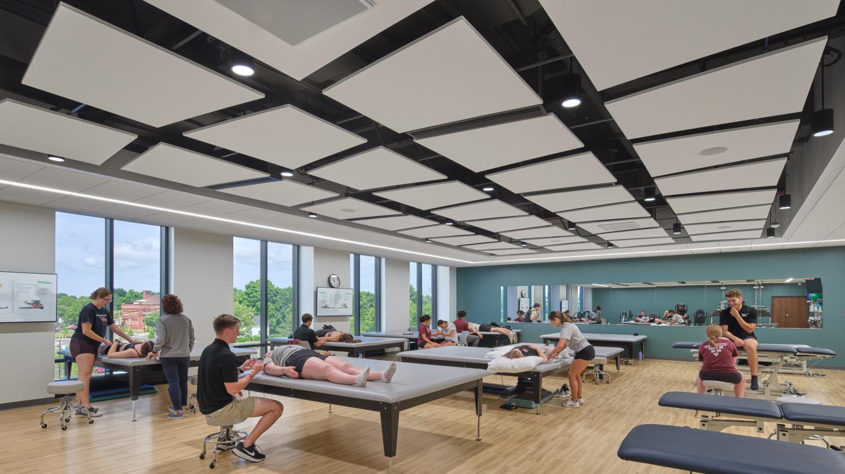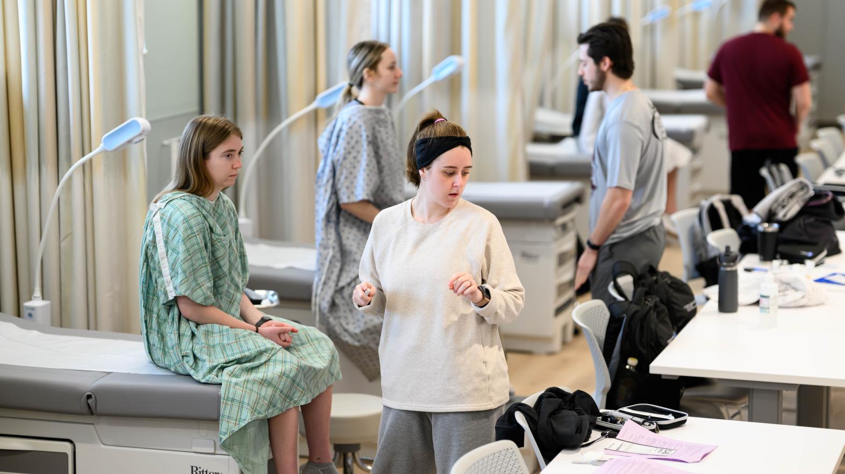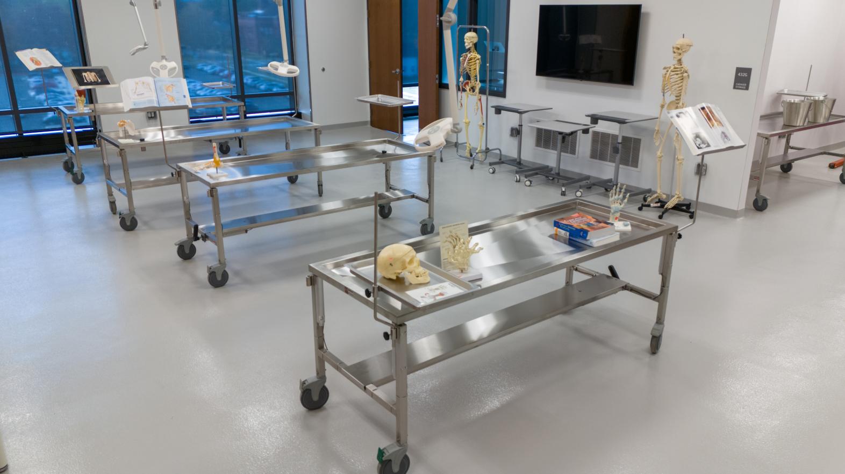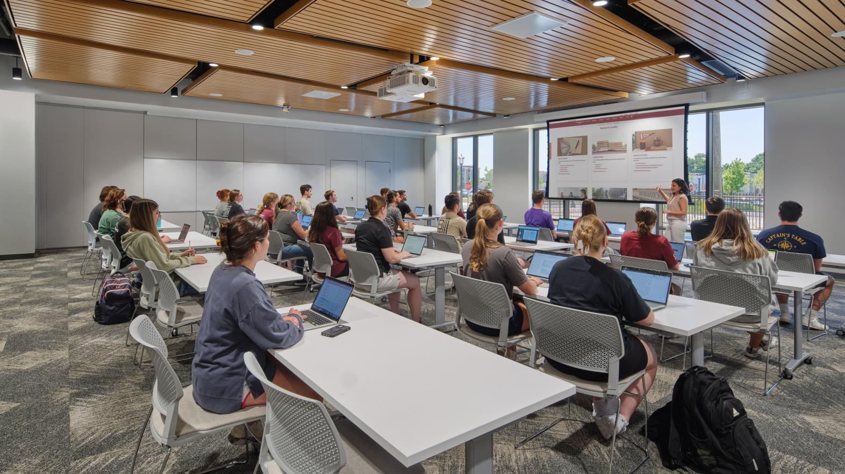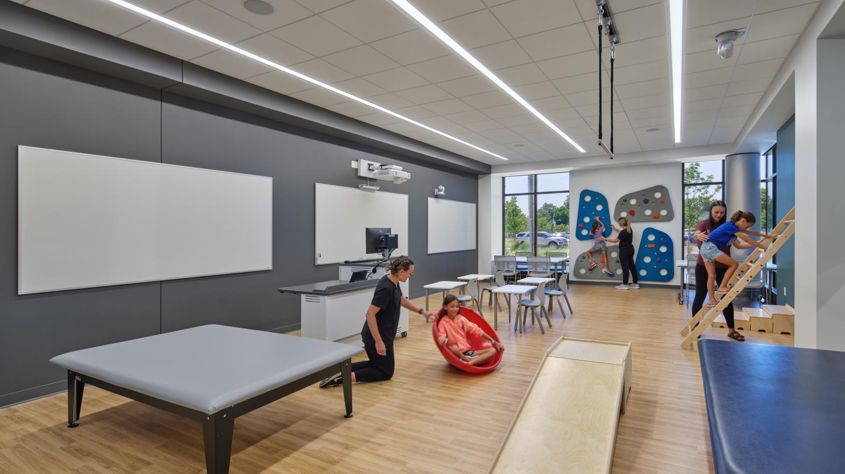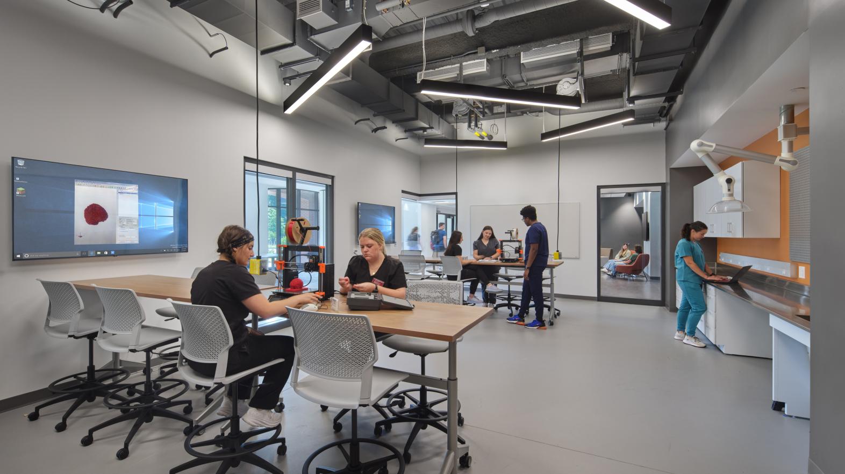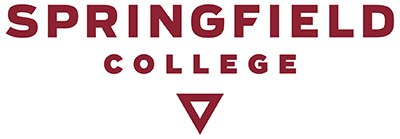The Brown Cooper Health Sciences Center
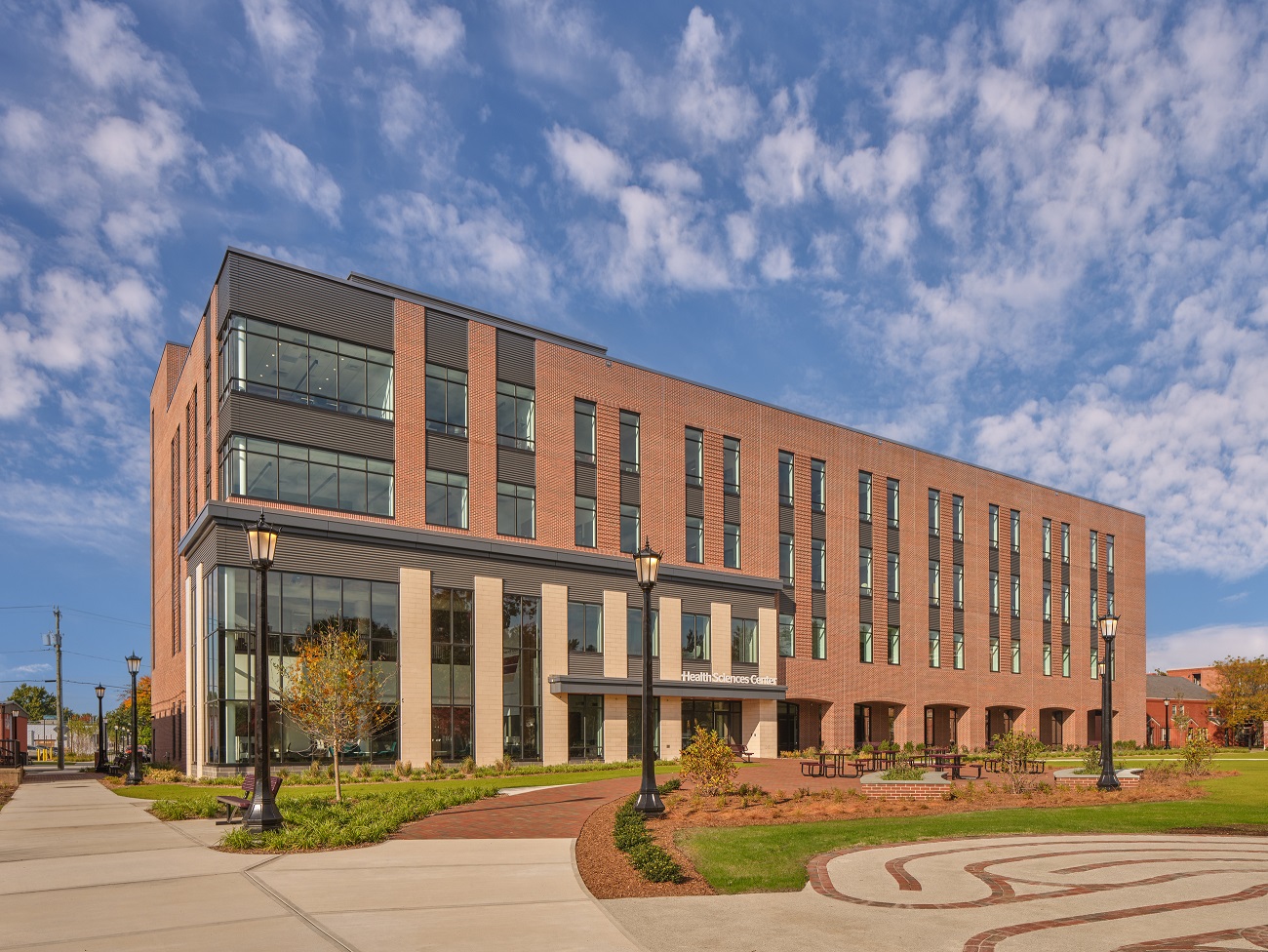
The Springfield College Brown Cooper Health Sciences Center empowers transformative approaches to education, career enhancement, service, research, and leadership in healthcare. The Brown Cooper Health Sciences Center builds on the success of the School of Health Sciences and ensure its standing as the leading choice for the finest students, faculty, and staff.
The Springfield College Brown Cooper Health Sciences Center facilitates, expands on, and celebrates interprofessional education. Already, the Center is building on the success of the School of Health Sciences and ensures its standing as the leading choice for the finest students, faculty, and staff.
Inside the four floors of the 86,000-square-foot building, simulation, anatomy, pediatrics lab, and makerspace environments enhance interdisciplinary collaboration as does expanded meeting space. All of these environments bring together groups of students, faculty, and community members who are engaging in experiences, such as grand rounds, health care think tanks, and continuing education seminars.
Features of the Brown Cooper Health Sciences Center
- State-of-the-art, technology-rich classrooms and immersive learning laboratories
- A modern simulation suite, including facilities for high-fidelity simulation and live standardized patients, plus an operating suite and remotely observable examination and treatment rooms
- Specialized classrooms will enable engaged learning in areas such as pediatrics intervention, speech-language pathology, anatomy, and public health
- A functional living suite with kitchen, bedroom, living room, and bathroom for interdisciplinary rehabilitation practices
- Interdisciplinary telehealth resources to enable experiences with new forms of reaching the people we serve
- A makerspace for designing and creating new health and wellness technologies
- A learning-centered human anatomy laboratory
- Spaces supporting our mission “for leadership in service to others,” including community-based support groups, plus exercise, communication, and falls-prevention programs
- Ample space for students, including study areas, lounge areas, changing rooms, and storage for personal items
- A solar canopy will generate 80% of the power to the new building
- Plenty of parking is available, including spaces with new electric vehicle charging stations (20-car charging capacity), Level 2 chargers, and AmpUp software
Laboratories and Experiential Learning Spaces
View the floor plans
Ground Floor Second Floor Third Floor Fourth Floor
Photos from our new Brown Cooper Health Sciences Center
